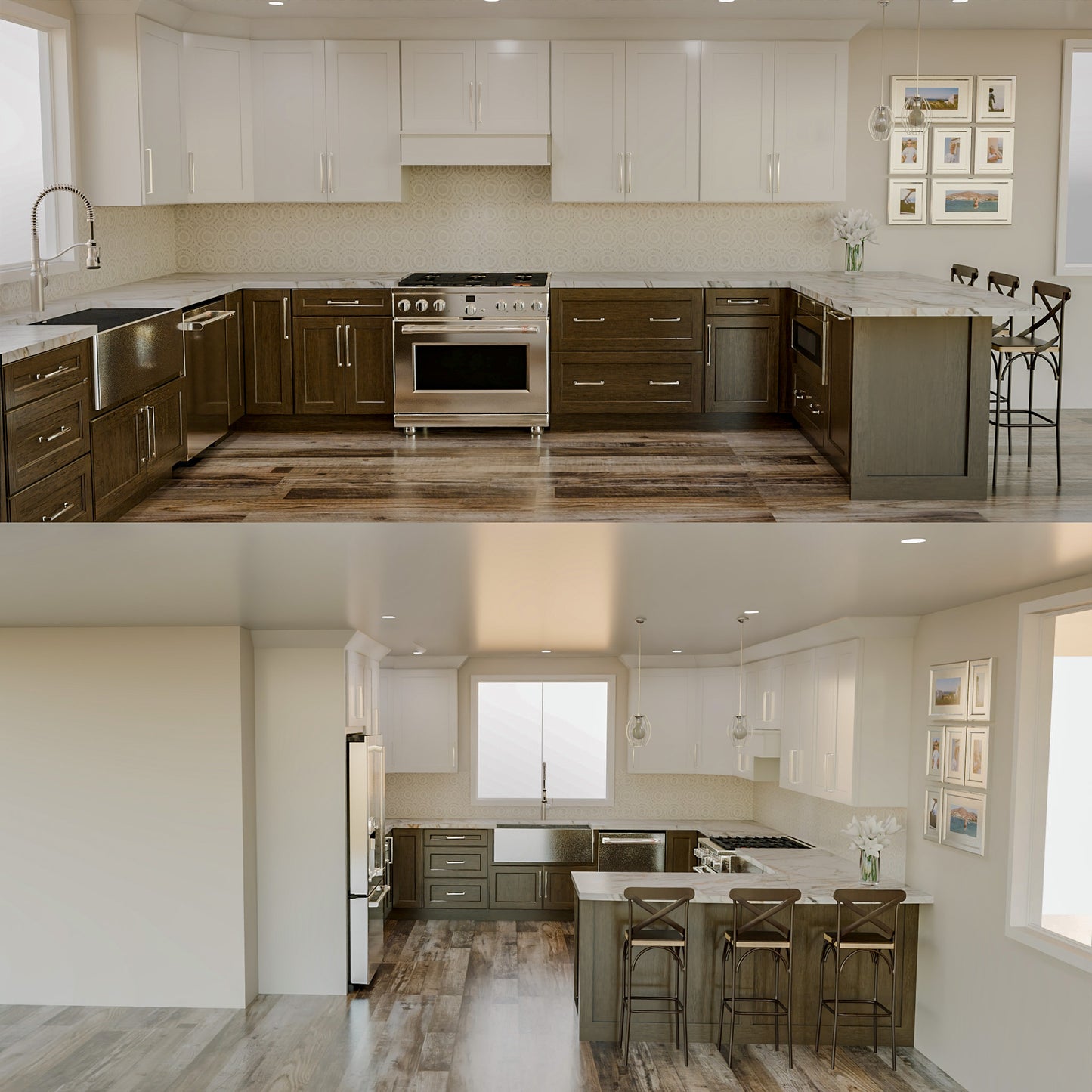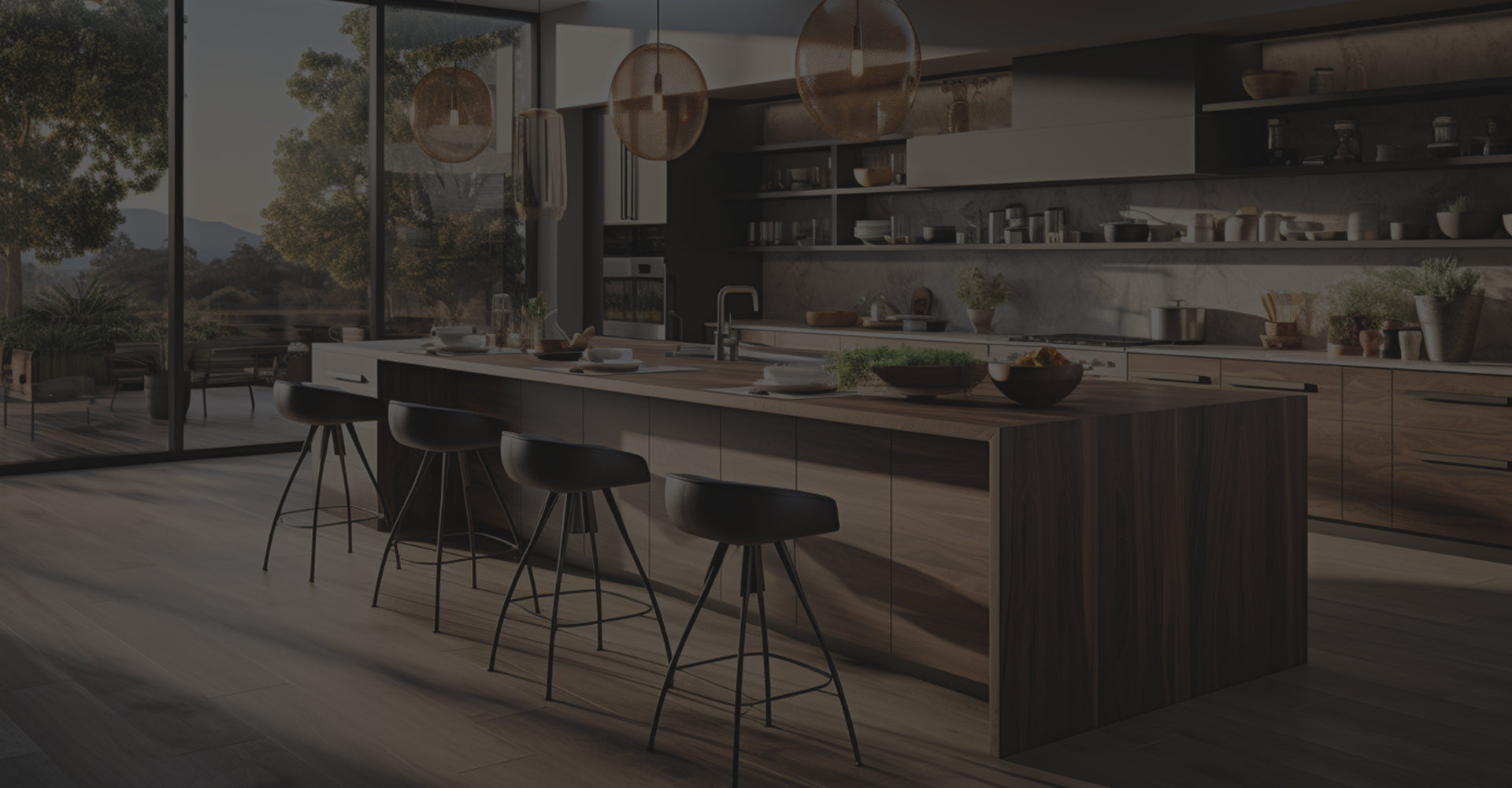UL-T1-001
UL-T1-001
A warm, welcoming country kitchen made for open floor plans. With colt amare cream base cabinets, a farmhouse sink, and a generous peninsula, this space invites connection. Ample room, a 36" range, and matching pantry make it ideal for families and entertainers alike.
Couldn't load pickup availability
Share

A warm, welcoming country kitchen made for open floor plans. With colt amare cream base cabinets, a farmhouse sink, and a generous peninsula, this space invites connection. Ample room, a 36" range, and matching pantry make it ideal for families and entertainers alike.
- Product Details
- Reviews
-

You dream It, we design It
FREE 30 Minute Consultation Included With Each Template Purchase
How It Works
-
Choose Your Starting Template
-
Purchase & Receive Your Files
-
Submit a Customization Request
-
Schedule a Consultation
-
Send Us the Details
-
We Design & Deliver
Why Work With On The Level?
Here’s what sets Dave and On The Level Design apart—and why
builders and developers keep coming back.
-
Flexible, Build-Ready Designs
Dave’s plans aren’t just beautiful—they’re made for builders. Each digital layout is designed with construction efficiency in mind and can be easily customized to match the needs of your project.
-
Customization That Bring Your Ideas to Life
Whether modifying an existing plan or starting from scratch, Dave works with you to shape the space around your vision—ensuring it works practically, aesthetically, and meets your unique needs.
-
A Designer Who Listens
Dave combines technical expertise with a collaborative mindset. His approach makes working together easy, and his experience ensures your goals stay central to the process.
-
Designed for the Northeast and Beyond
With deep knowledge of the Northeast United States design challenges, Dave’s layouts balance spatial constraints, natural light, and timeless style—making them adaptable for a wide range of environments and use cases.

